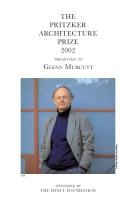
The Centre Georges Pompidou
The Centre Georges Pompidou, displaying and promoting modern and contemporary art, is far and away the most visited sight in Paris. Built between 1972 and 1977, the hi-tech though daffy design has recently begun to age, prompting face-lifts and closures of many parts of the centre. Woven into this mêlée of renovation are several good (though pricey) galleries plus a free, three-tiered library with over 2000 periodicals, including English-language newspapers and magazines from around the world. A square just to the west attracts street musicians, Marcel Marceau impersonators and lots of unsavoury types selling drugs or picking pockets.
Download:
http://rapidshare.com/files/48360195/The.Georges.Pompidou.Centre.part1.rar
http://rapidshare.com/files/48363646/The.Georges.Pompidou.Centre.part2.rar
http://rapidshare.com/files/48366881/The.Georges.Pompidou.Centre.part3.rar
http://rapidshare.com/files/48369903/The.Georges.Pompidou.Centre.part4.rar
File .avi - có thể xem bằng GOM Player 2.1.9.3754 Released [2008 03/28]




























.jpg)






